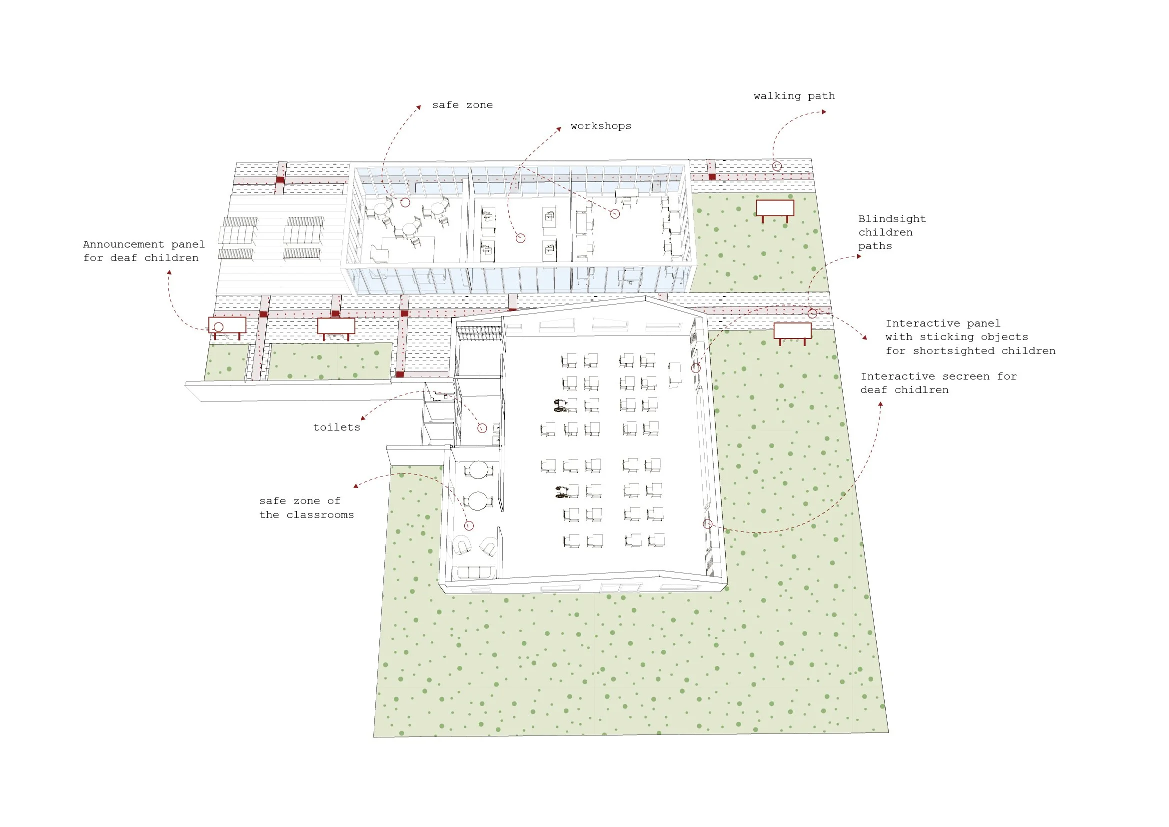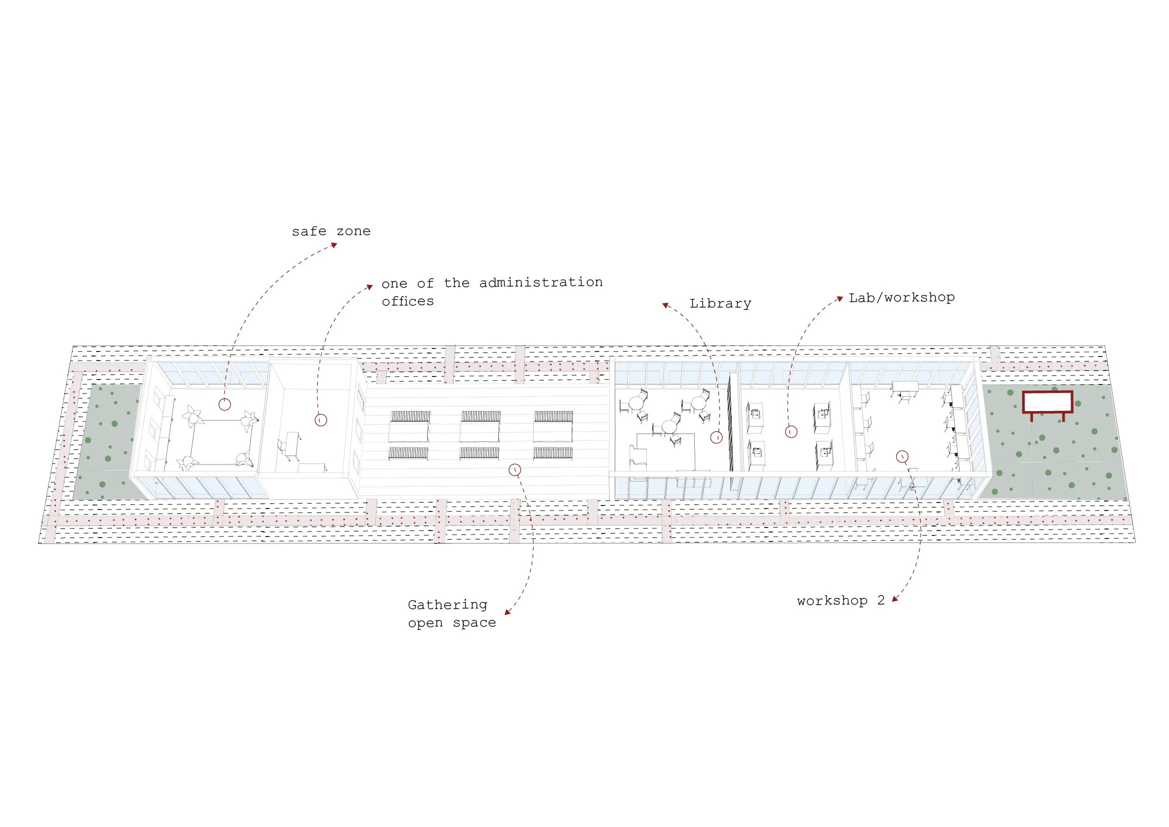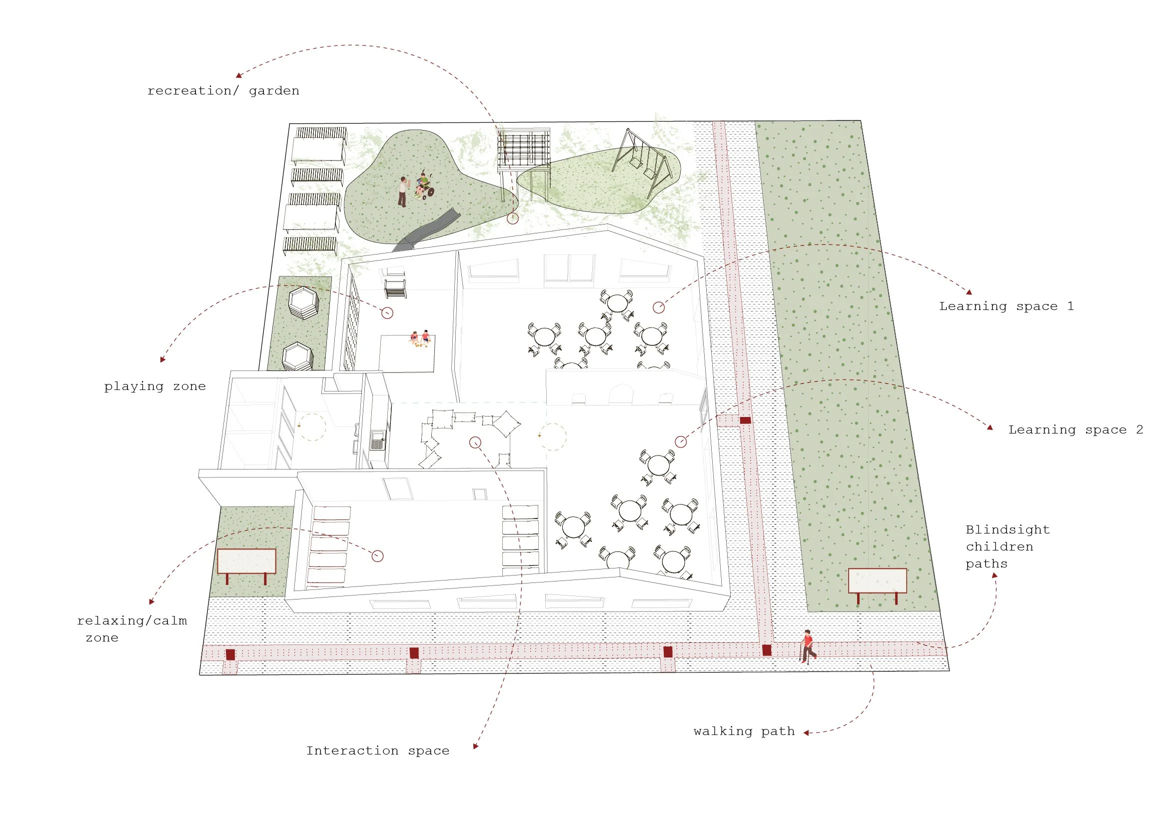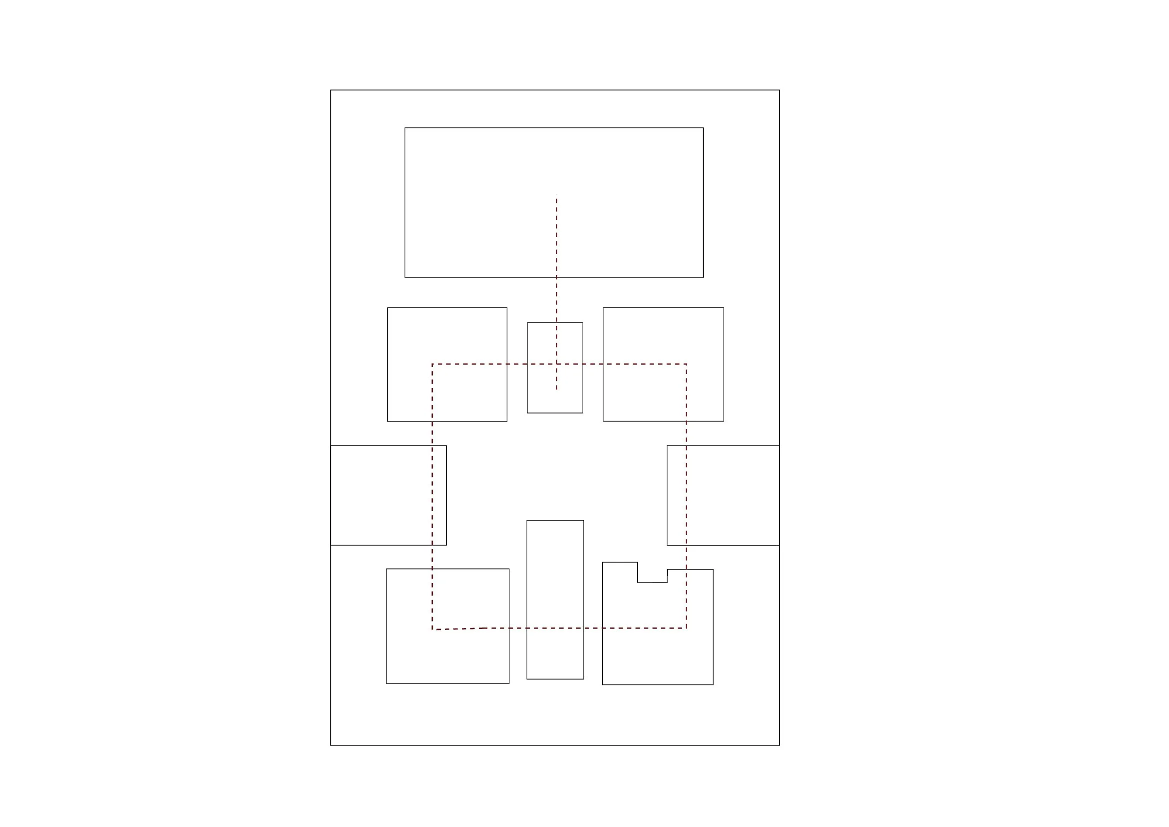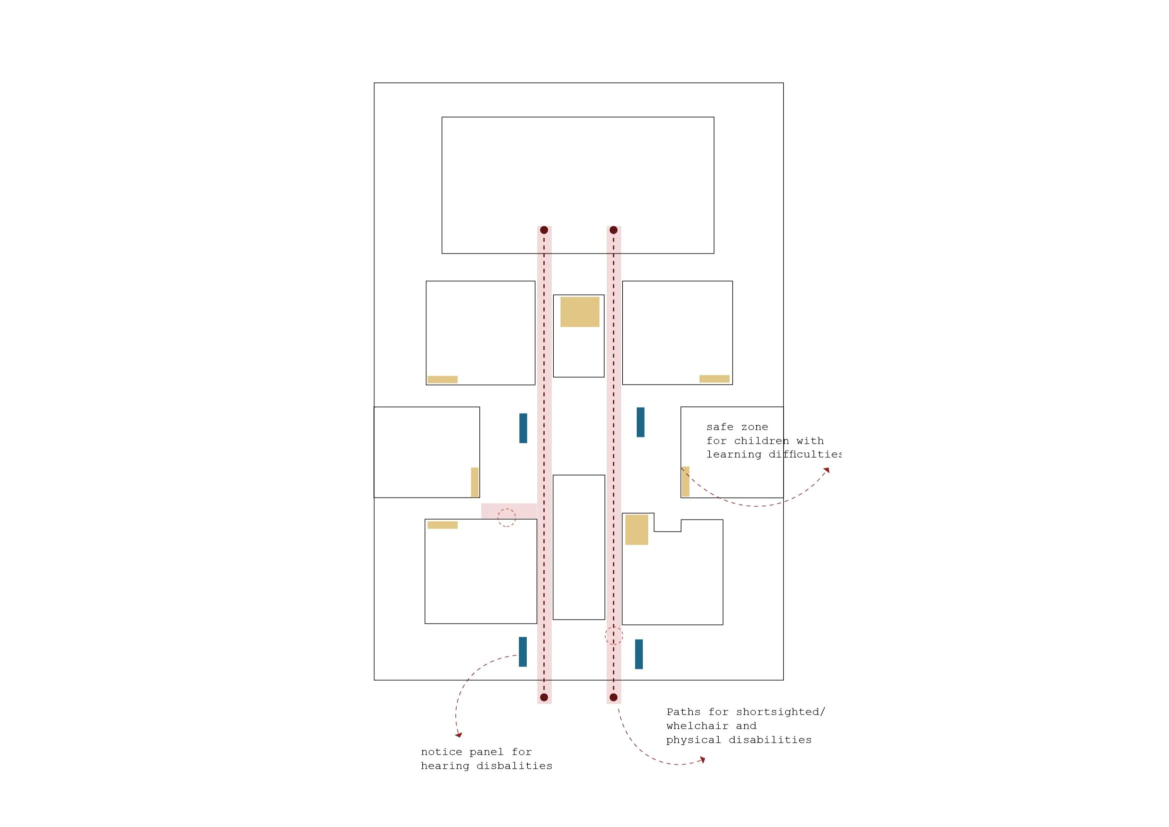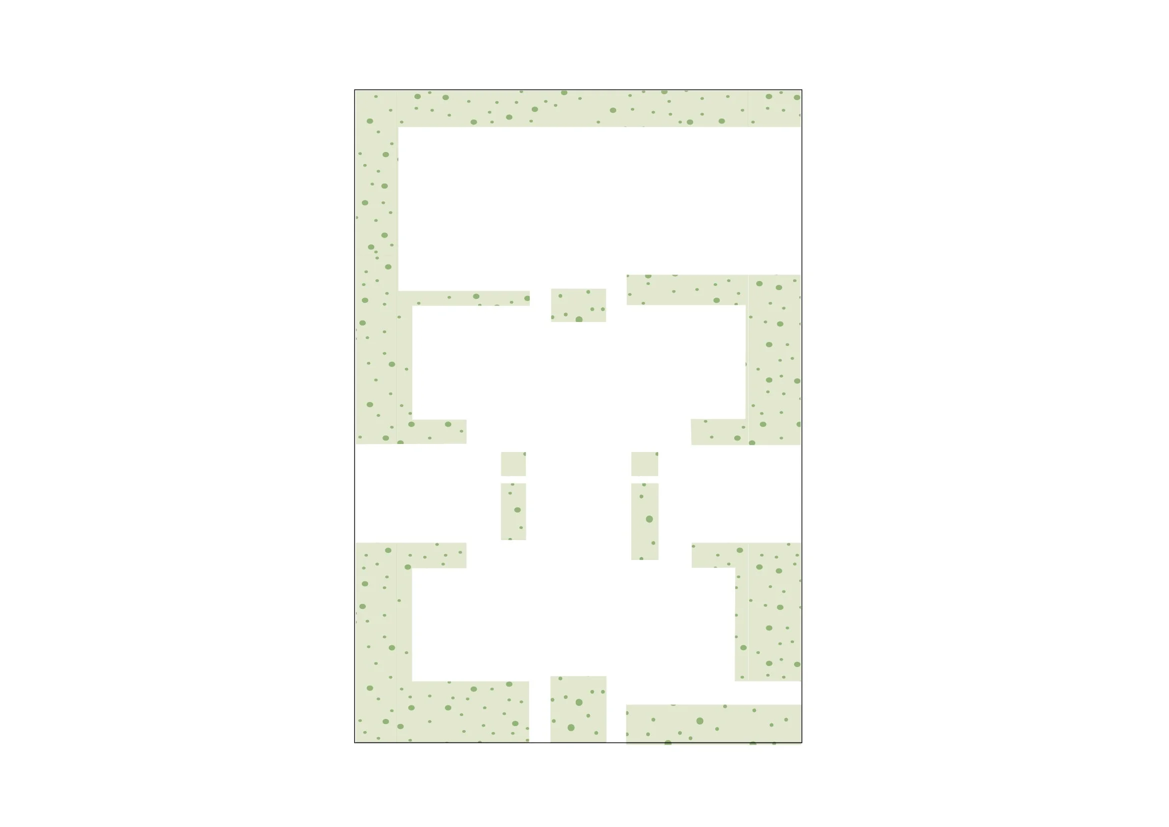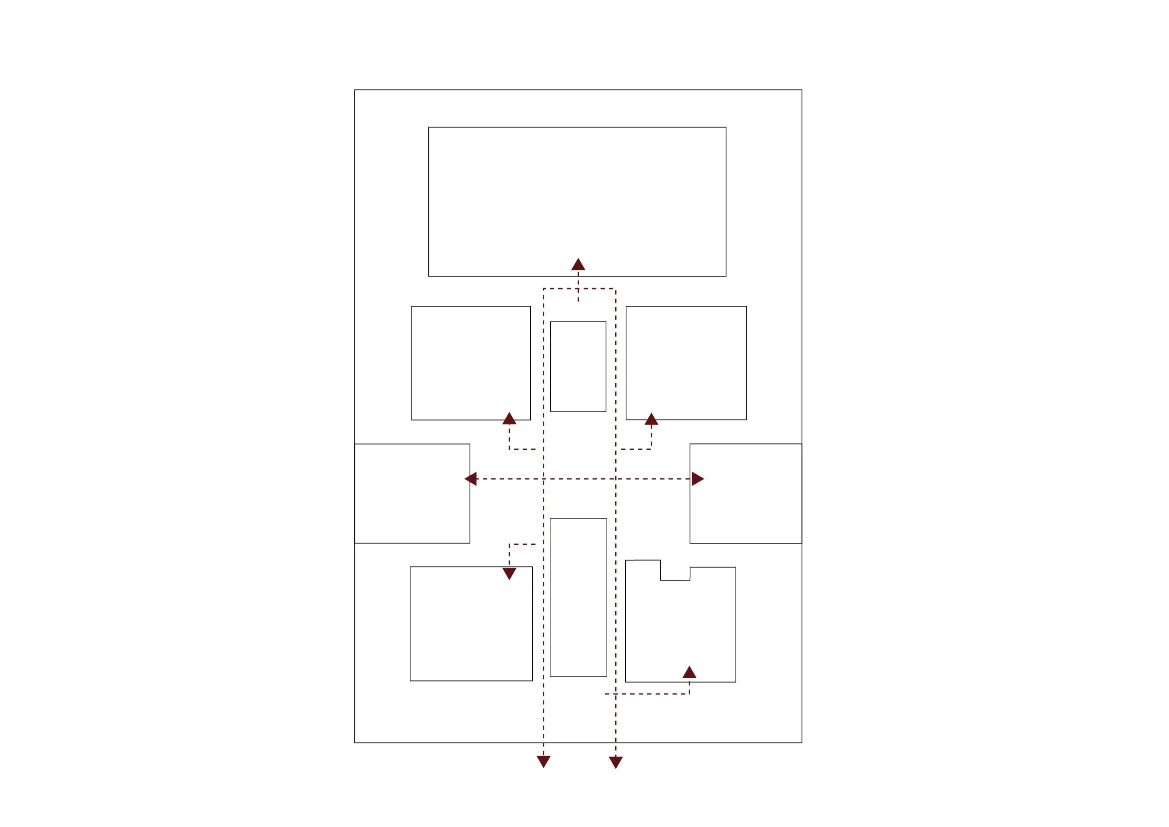INCLUSIVE SCHOOL
The concept is based on two axes orienting children with disabilities easily to their classrooms.
Creating a mirroring plan to help shortsighted children to remember their paths and their orientation in addition to a path for children with a wheelchair or other physical disabilities that could move around the axes easily through its wide paths.
Around the axis children with hearing, disabilities have panels around where they can read notices that they are not capable of hearing.
Each classroom has a wheelchair toilet. A safe zone for children that need extra time to finish tasks/have difficulty understanding or need to calm down( case of an autistic child).
The classrooms are equipped with 3 types of boards: a typical one in the middle, one where objects are pinned to that could be used by shortsighted children to learn through touching experience, and an interactive one for children that cannot hear/speak.
Every classroom has its own garden the purpose of that is to make children feel at home, secure, and free!
All the children of the inclusive school could gather in the core which has 3 workshops where they can develop their senses/ understanding/ interact with different levels
The kindergarten has also its own garden, an entrance close to the Main Street. Children in the kindergarten have also multiple spaces for resting/ learning/ playing/ eating.
Elevation scale 1:500
One entity
Serving spaces
Green area
Accessibility around a core
The core of the school


